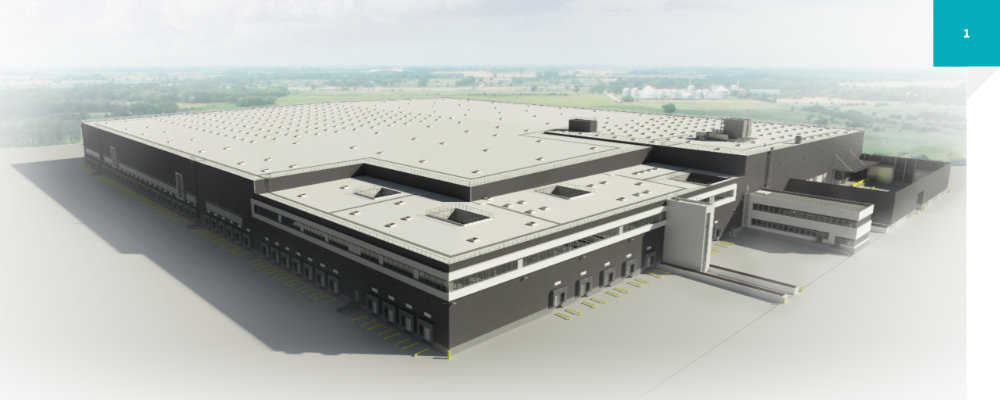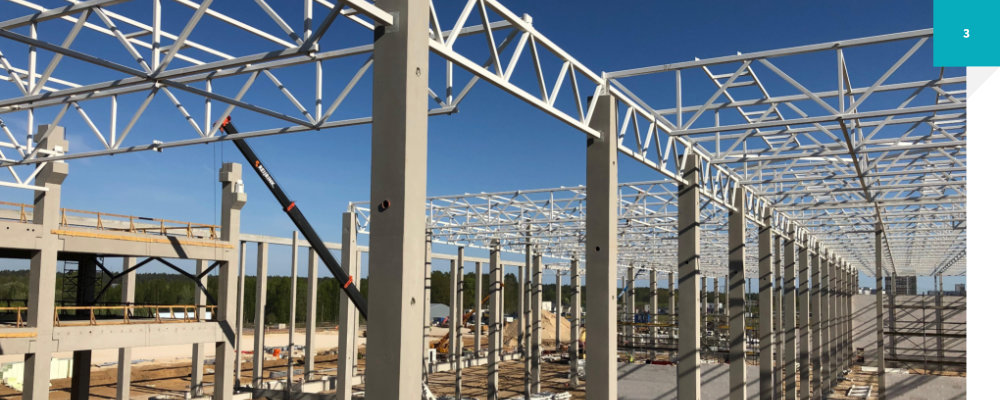Portfolio
Precast Concrete
Project: Office „Business Garden Latvia”, Parking + Boiler house
Client: SIA „Larix Property” (VASTINT)
Design: Structural design, precast structures, 3D model
Total area: 24 000 m2
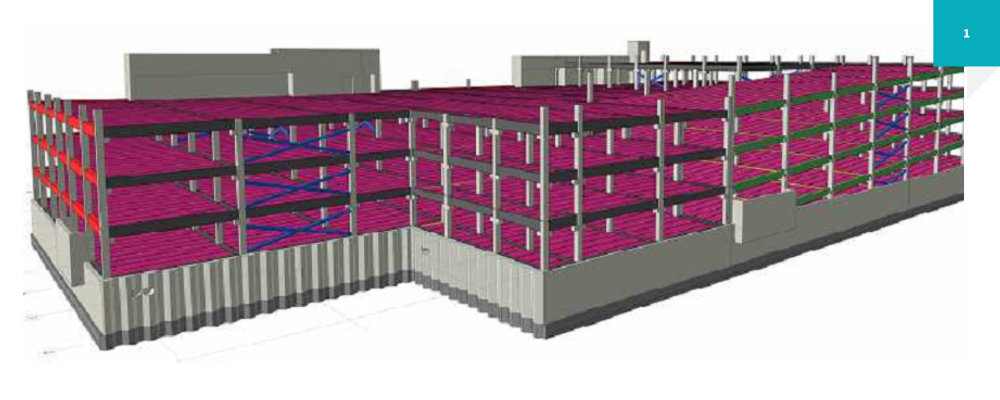
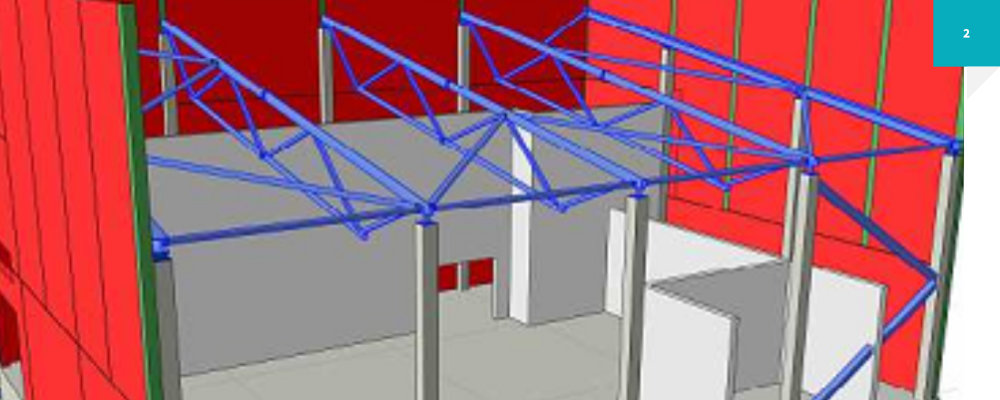
Project: FINNABONDA DOCKLAND, STOCKHOLM, SWEDEN
Client: SIA „SKONTO PREFAB”
Design: Structural design, precast structures, 3D model, precast and steel shop drawings, filigree slabs
Total area: 7 900 m2
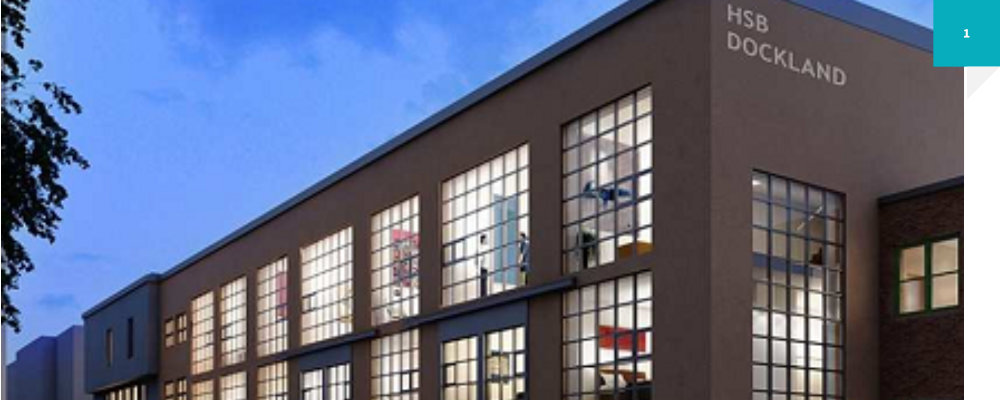
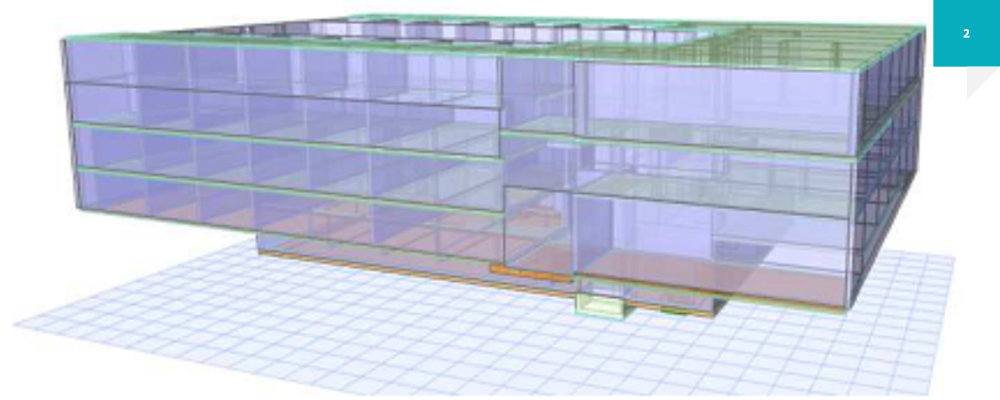
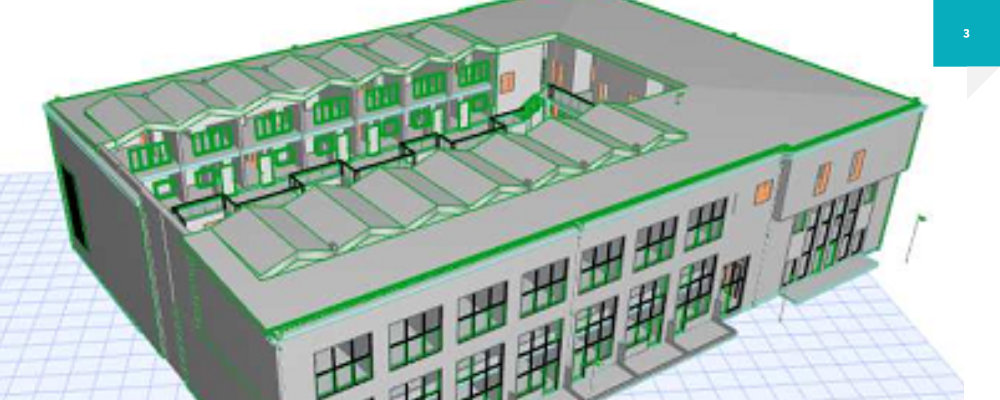
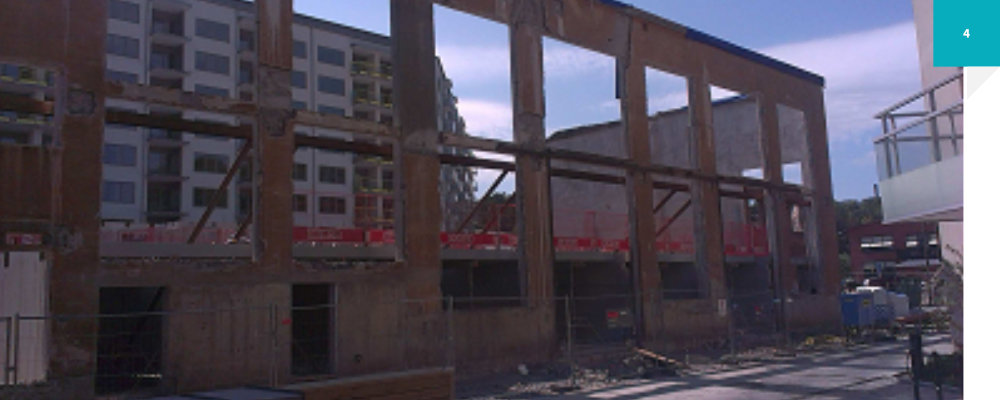
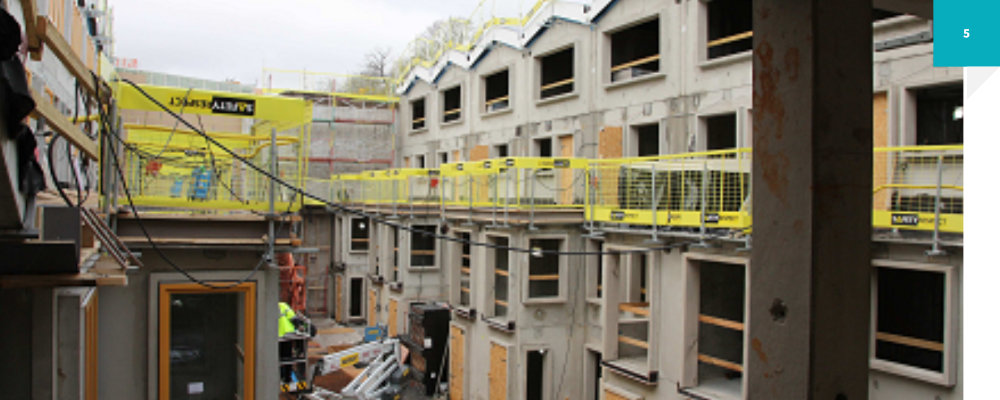
Project: DWELING HOUSES, LINDOPORTEN, NORCHEPING, SWEDEN
Client: SIA „TMB ELEMENTS”
Design: Structural design – loads on foundation, precast structures, 3D model, precast and steel shop drawings, prestressed balcony elements
Total area: Three dwelling houses + parking
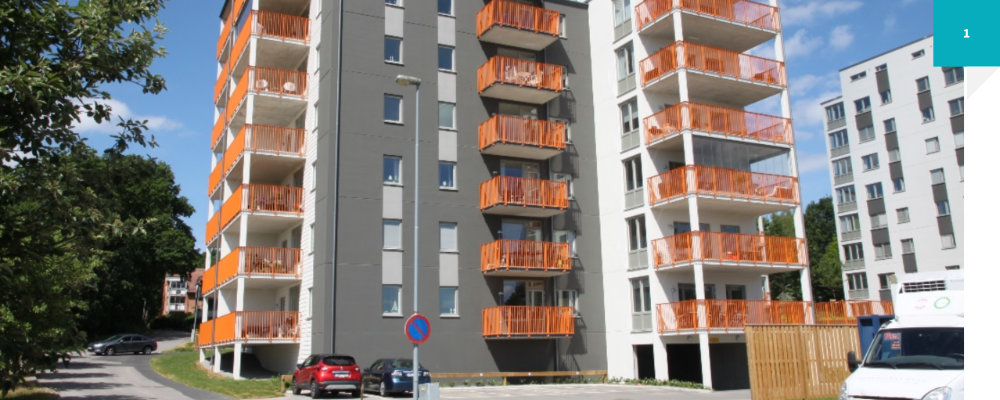
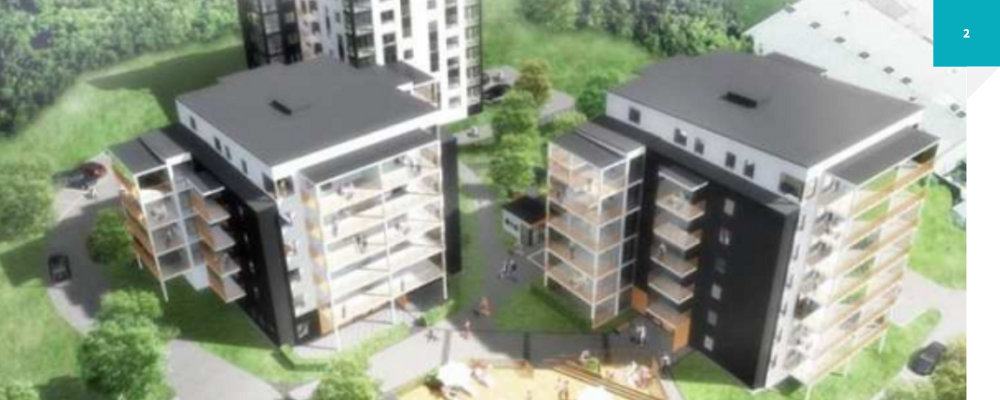
Project: LU football stadium, Riga
Client: Latvian Federation of football
Design: Structural design, precast structures, 3D model
Total area: Four separately tribune structures
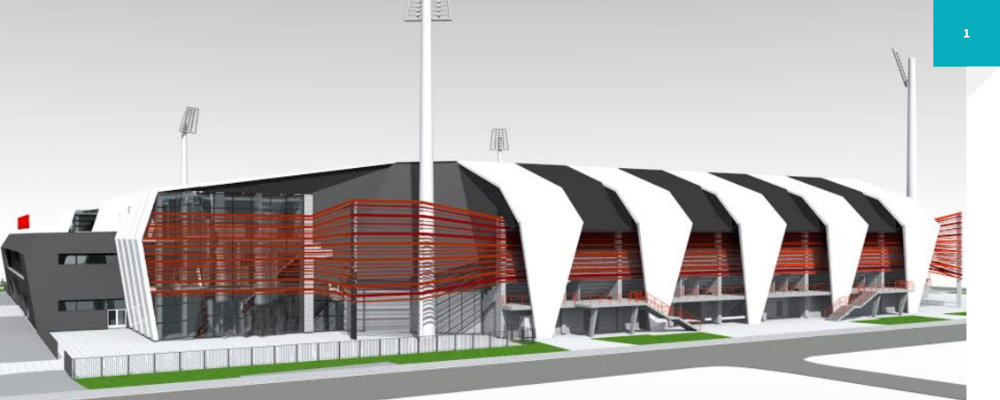
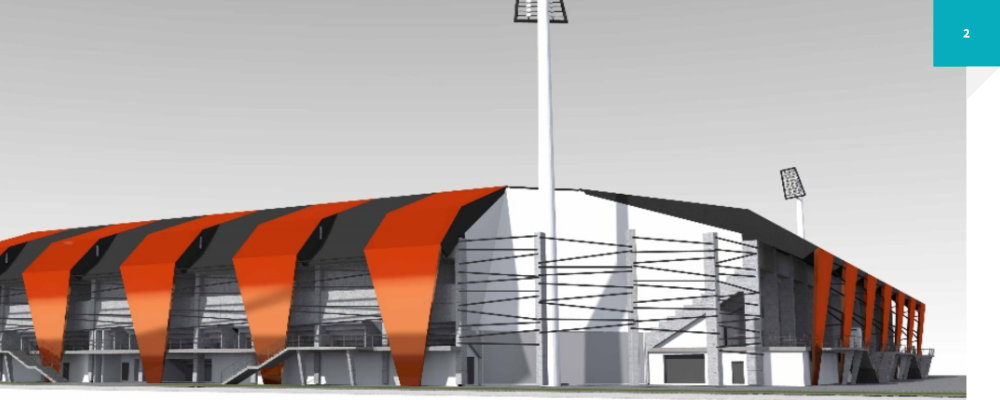
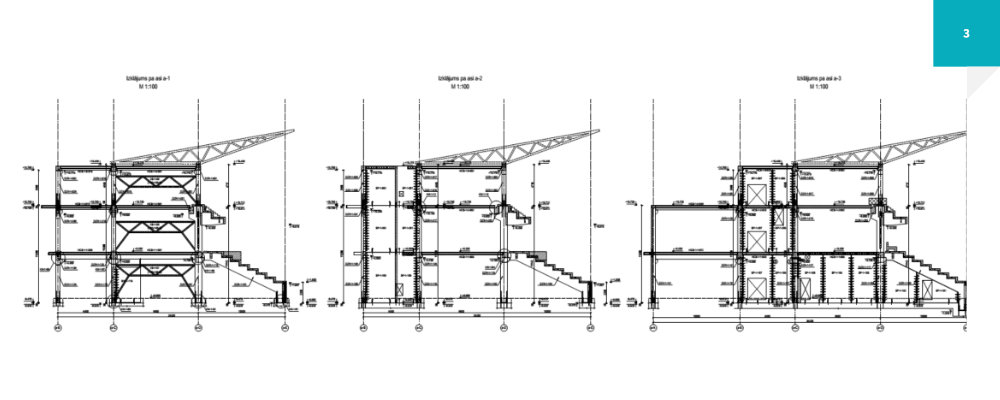
Project: BRF Hovslagaren, Stallbacken 16, Mölndal, Sweden.
Client: TMB elements
Design: Structural design, precast structures
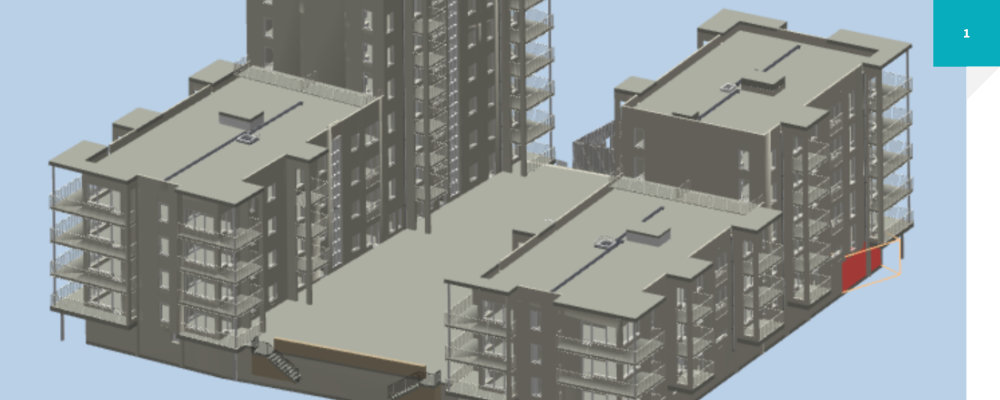
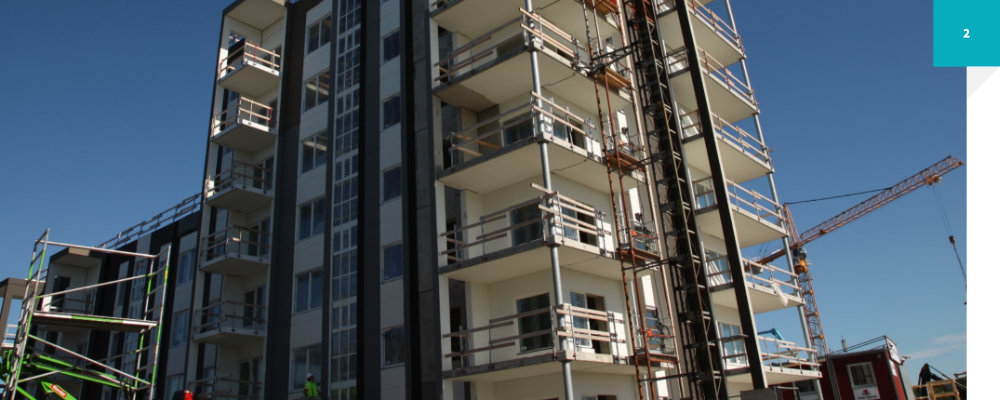
Project: Residential housing complex “Varden terrasse”, Oslo
Client: TMB elements
Design: Structural calculations, structural design, 3d model
Total area: ~ 3800 m2
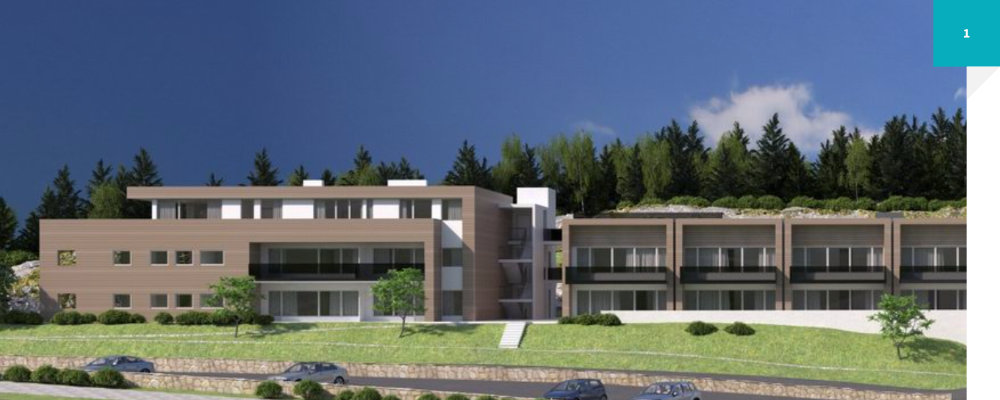
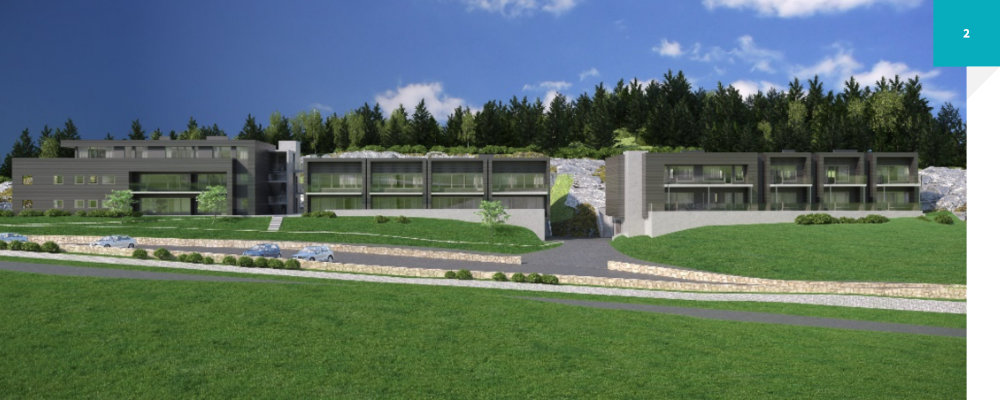
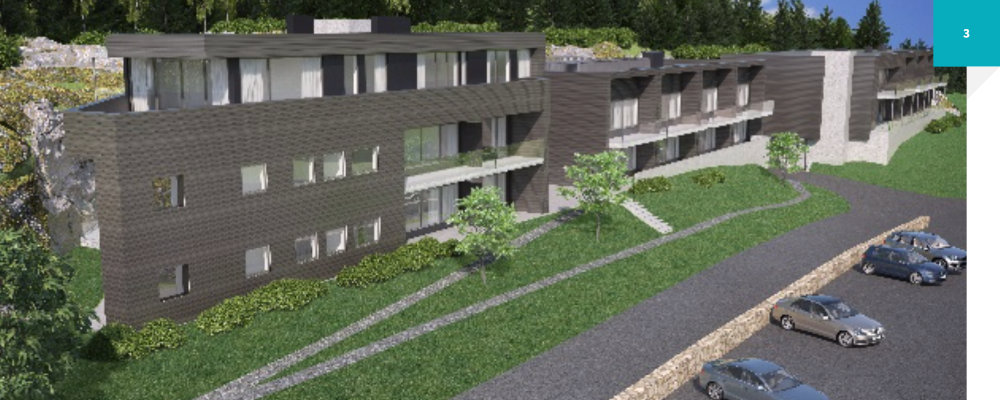
Cast-in site projects
Project: Multi-story residential house
Client: Palast Architect
Design: Structural calculations, structural design, 3d model
Total area: ~ 5000 m2
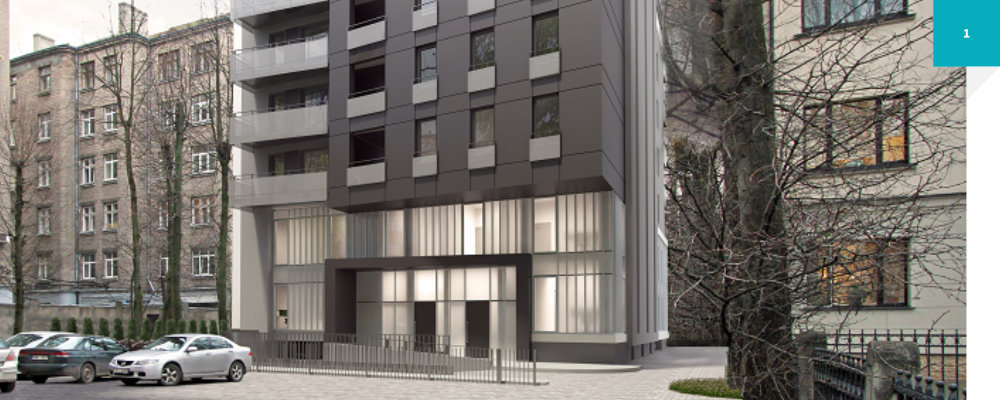
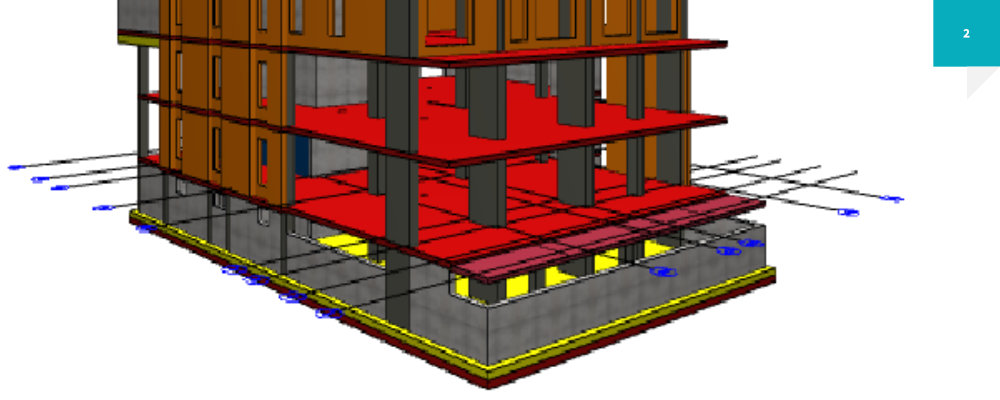
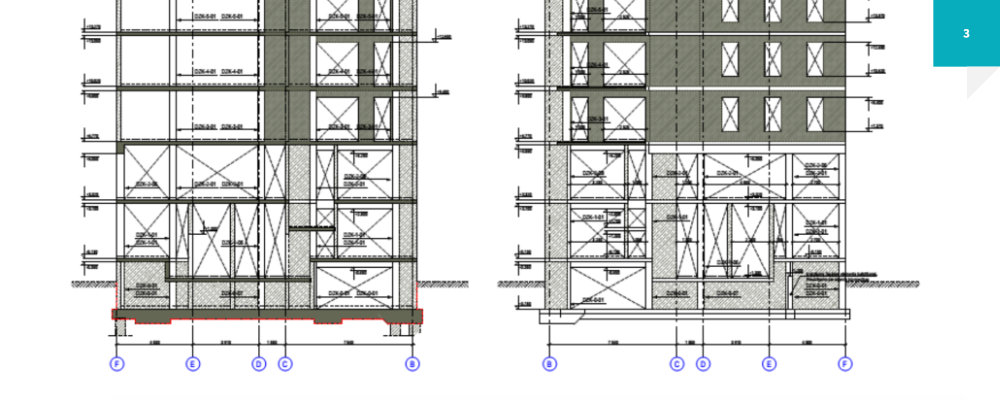
Project: Multi-story residential house
Client: Dianas Zalanes project office
Design: Structural calculations, structural design, 3d model
Total area: ~3600 m2
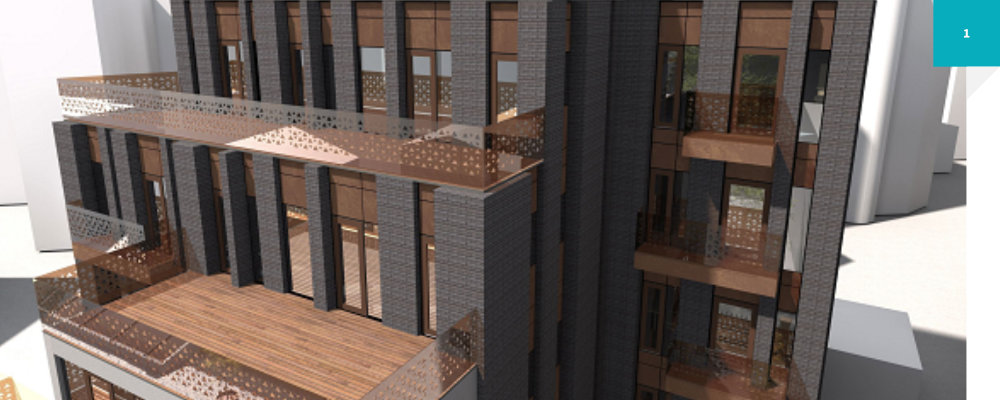

Project: Multi-story residential house
Client: Tectum
Design: Structural calculations, structural design, 3d model
Total area: ~4800 m2

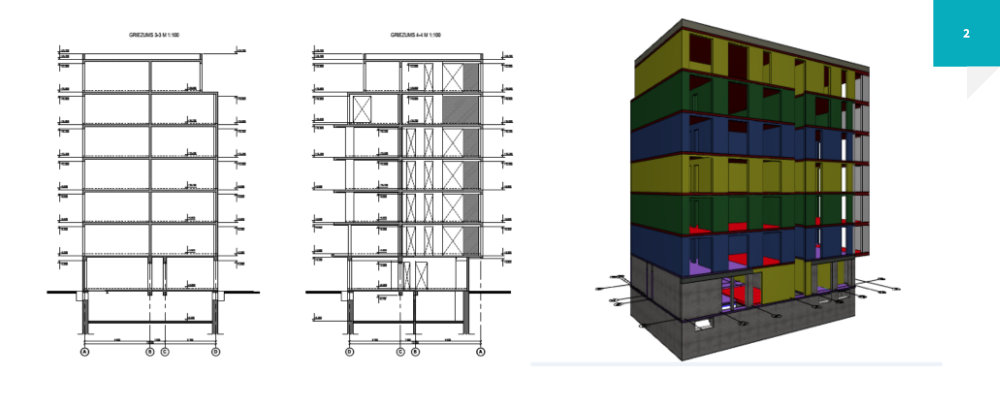
Steel Structures
Project: Public sports hall at Rujiena
Client: Diana Zalane project office
Design: Structural calculations, structural design
Total area: ~2500
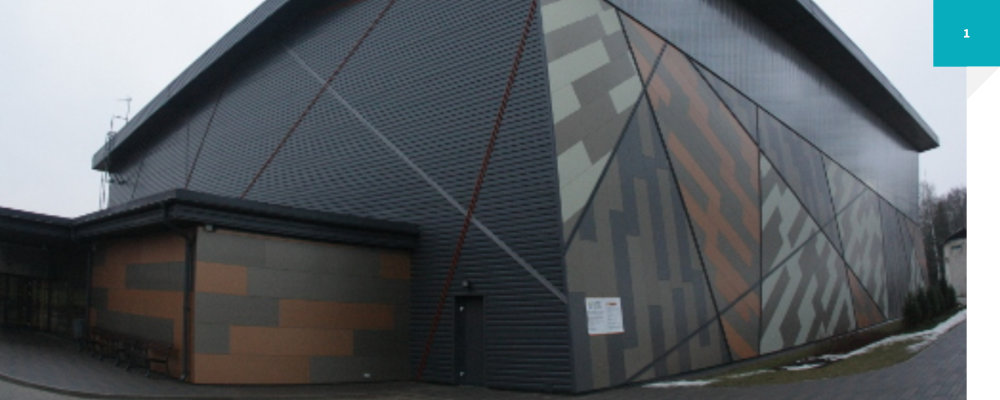
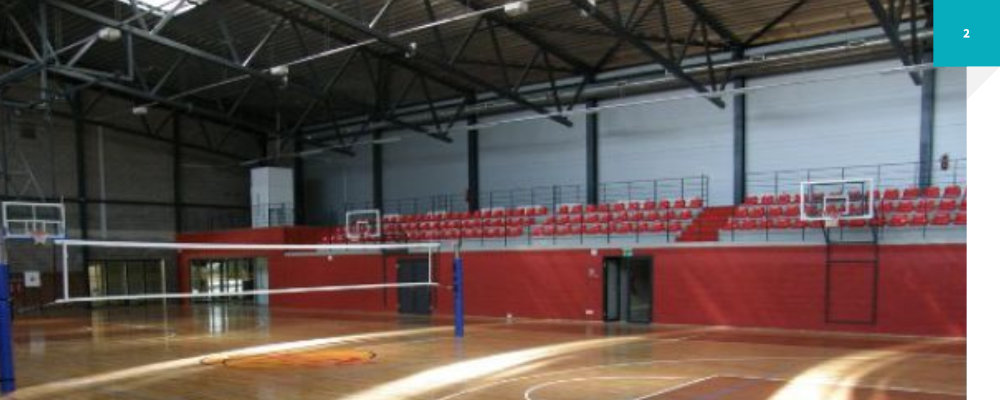
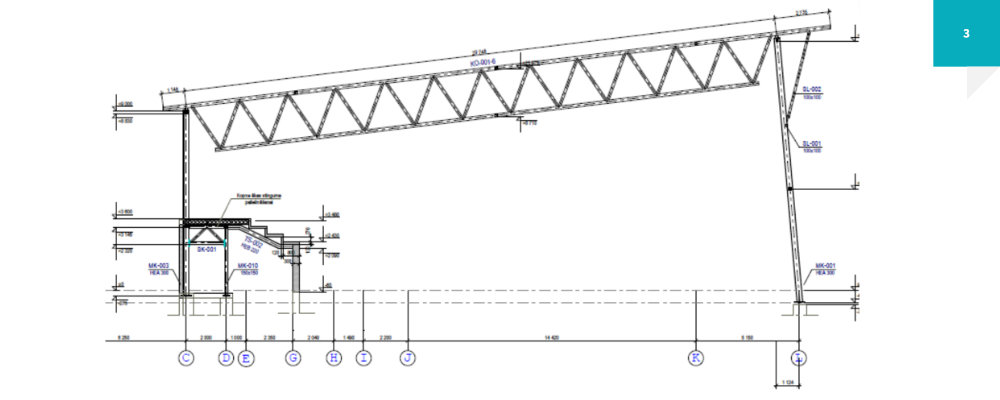

Project: Shopping centre Maxima
Client: RR architects
Design: Structural calculations, structural design
Total area: ~3500
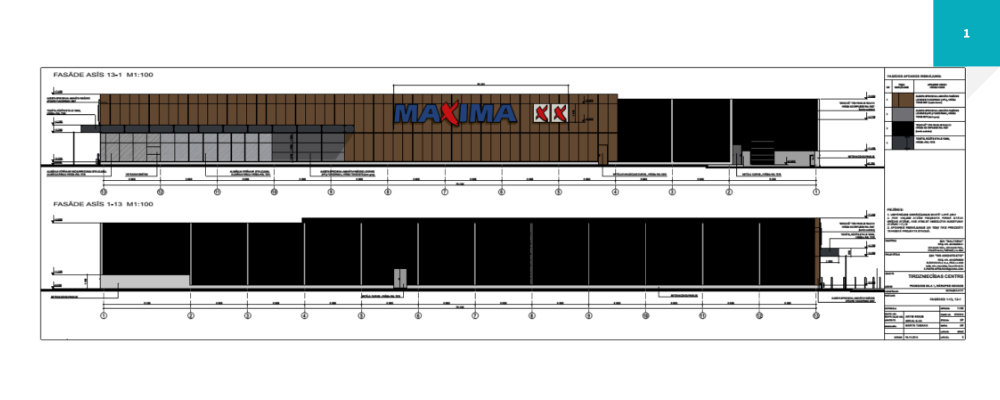
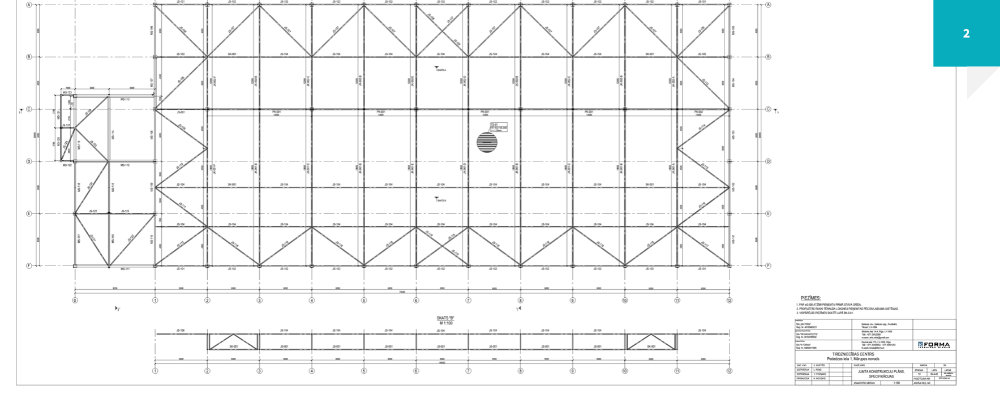
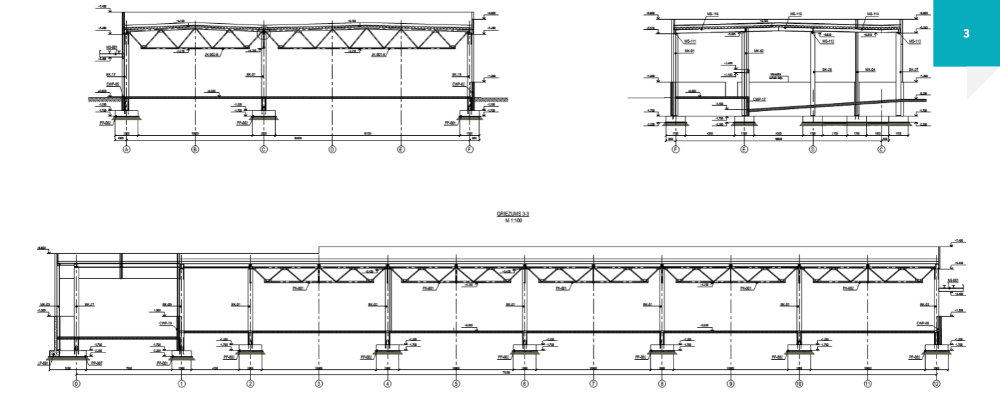
Project: Truck service reconstruction
Client: Diana Zalane project office
Design: Structural calculations, structural design
Total area: ~1800
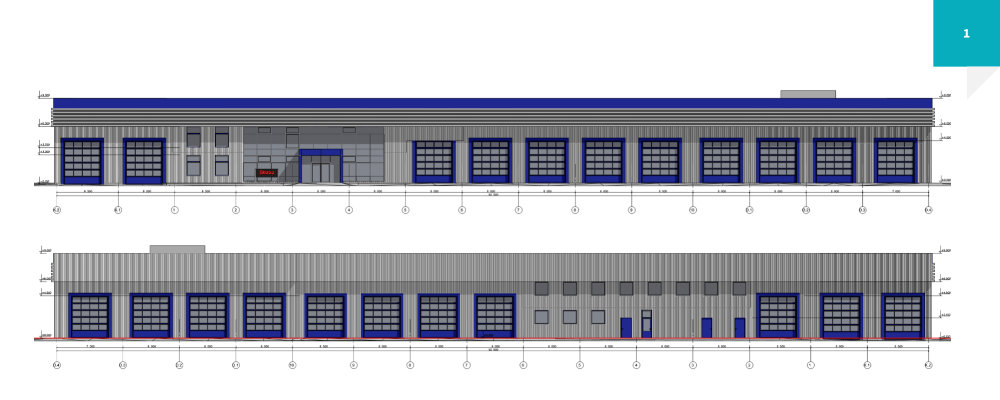
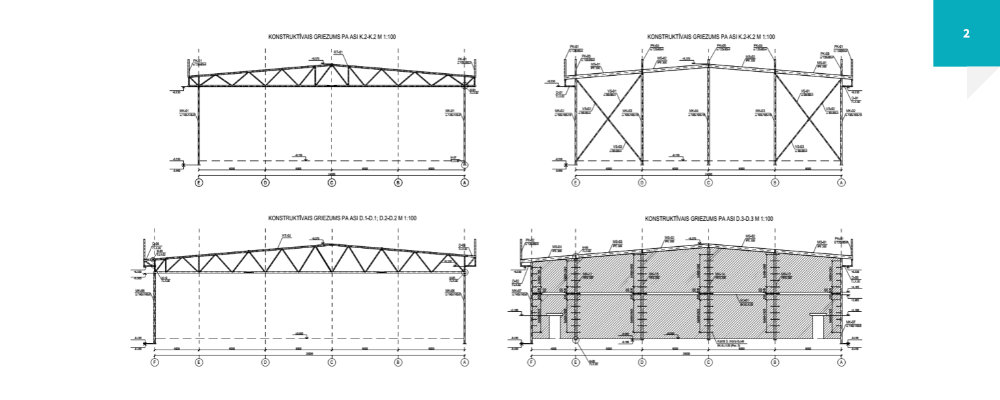
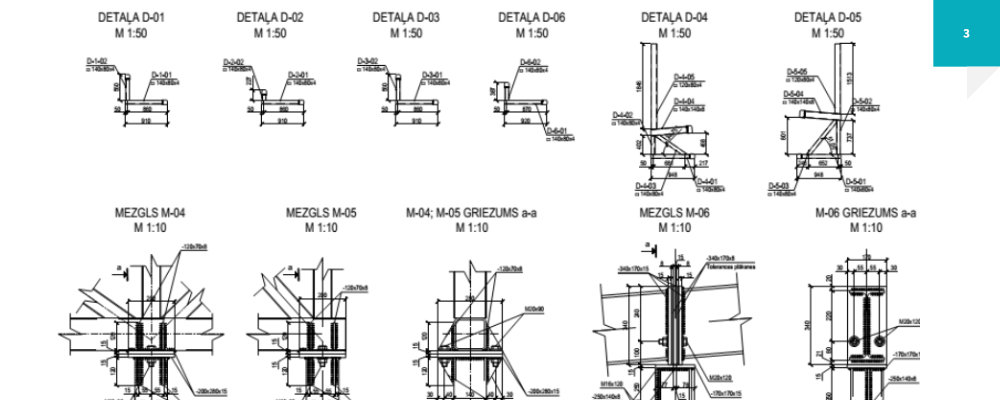
Projects in Construction Stage
Project: Medical and social dwelling house
Client: Ozola un Bula, arhitektu biorjs
Design: Structural calculations, structural design, 3d model in BIM
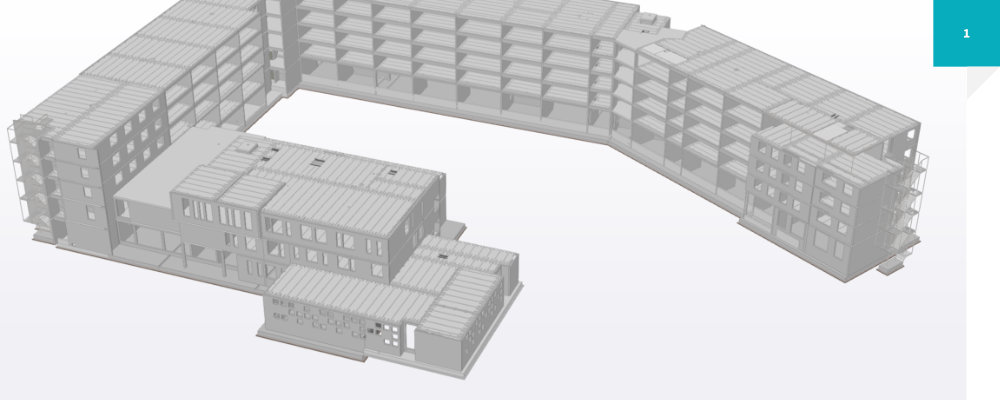
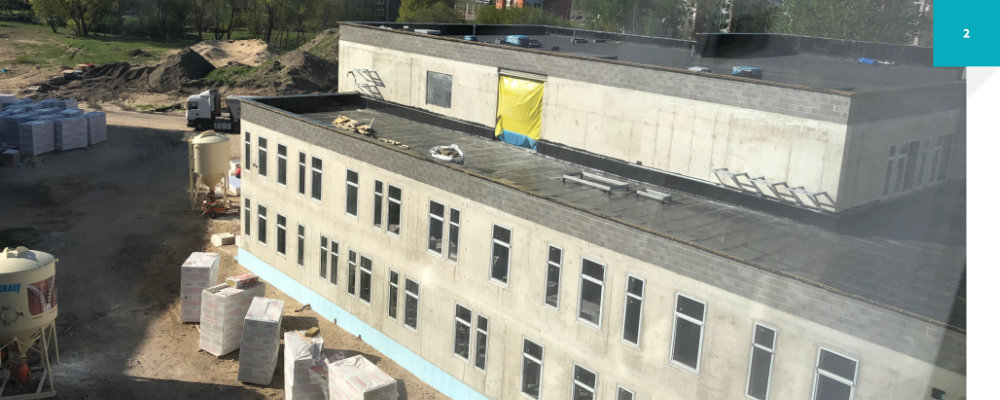
Project: Multi-storey dwelling house
Client: SIA MERKS
Design: Structural calculations, structural design, 3d model in BIM, precast shop drawing
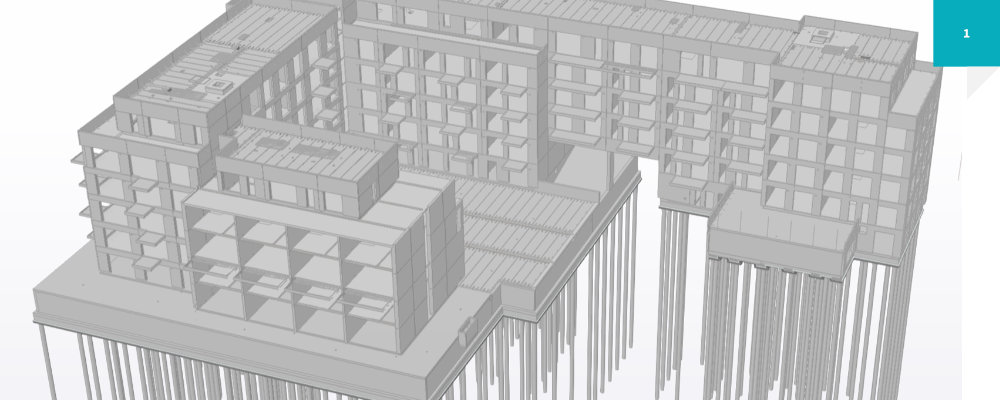
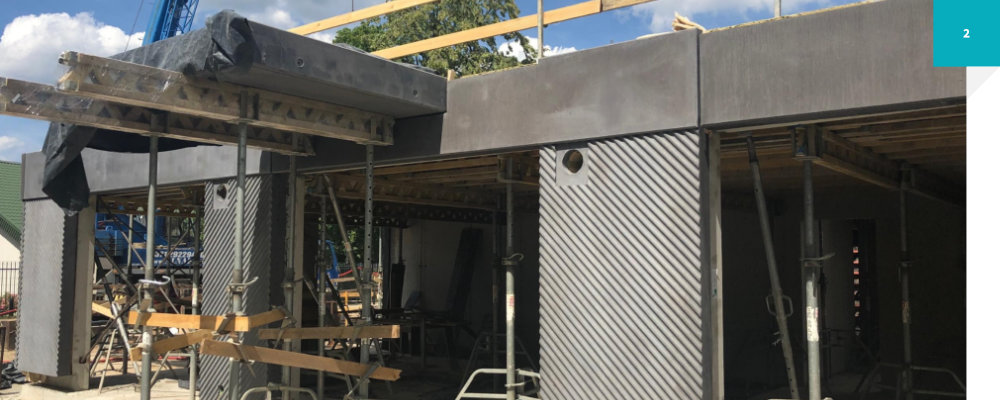
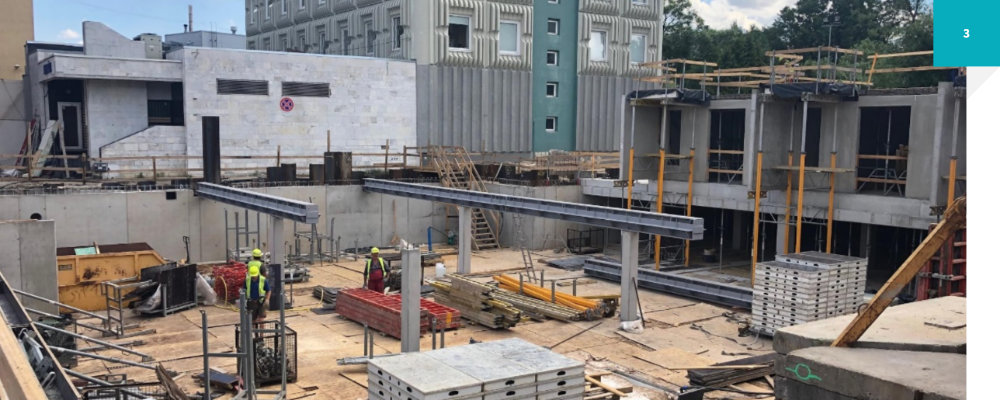
Project: LOGISTIC CENTRE
Client: SARMA & NORDE arhitekti
Design: Structural calculations, structural design, 3d model, precast shop drawings
